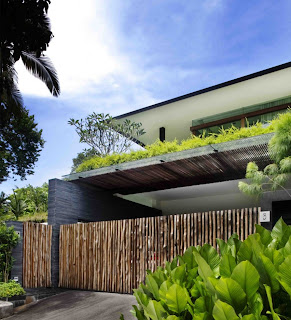At first glance a visitor may think they needed to make a reservation before arriving, but this 8500sqf dream home is in fact just that, a residence. The Lakewood House designed by Centerbrook Architects and Planners is set in the depths of the forest, off of a wooded peninsula with the lake shoreline lying just beyond a protective visual layer of green.
Integrated fully into its setting, the Connecticut home has a whimsical exterior and very rustic interior that is welcoming to both onlookers and guests. The project has been noted for its design, as it utilizes a closed-loop geothermal heating and cooling system, natural and local materials, and passive solar design.
The sun’s warmth is absorbed in the stone fireplace and interior walls to radiate heat at night. High return air registers distribute the natural warmth, along with that of the high-efficiency, wood-burning Russian stove. The recyclable galvalume roof, white to reflect summer sun and reduce a cooling need, was selected for its durability and for clean runoff.
The home is a collection of buildings including the main house, guest house, workshop, boathouse, and additional smaller buildings. The decision was thoughtfully made to not including carpeting, but rather area rugs.
Cabinets, floors, and ceilings were crafted from cheery wood harvested from the property itself. The surrounding forests is managed professionally to provide varied wildlife habitat and view shed.
Home
You might also like
Philippe Starck
Gentlemen's Playroom
BoatHouse Living

































































































